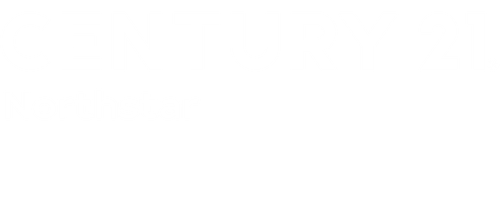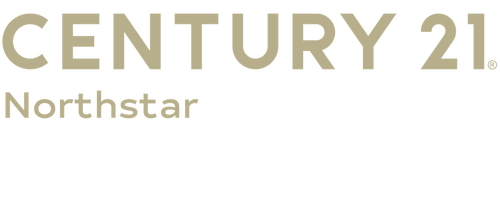


Listing Courtesy of:  INTERMOUNTAIN MLS IDX / Century 21 Northstar / Luz Martinez
INTERMOUNTAIN MLS IDX / Century 21 Northstar / Luz Martinez
 INTERMOUNTAIN MLS IDX / Century 21 Northstar / Luz Martinez
INTERMOUNTAIN MLS IDX / Century 21 Northstar / Luz Martinez 56 Greenlinks Ave Middleton, ID 83644
Active (6 Days)
$414,900
MLS #:
98955868
98955868
Taxes
$1,386(2024)
$1,386(2024)
Lot Size
10,019 SQFT
10,019 SQFT
Type
Single-Family Home
Single-Family Home
Year Built
2008
2008
School District
Middleton School District #134
Middleton School District #134
County
Canyon County
Canyon County
Community
Greenlinks
Greenlinks
Listed By
Luz Martinez, Century 21 Northstar
Source
INTERMOUNTAIN MLS IDX
Last checked Jul 30 2025 at 7:06 PM GMT+0000
INTERMOUNTAIN MLS IDX
Last checked Jul 30 2025 at 7:06 PM GMT+0000
Bathroom Details
Interior Features
- Bath-Master
- Bed-Master Main Level
- Walk-In Closet(s)
- Pantry
- Kitchen Island
- Laminate Counters
- Gas Water Heater
- Dishwasher
- Disposal
- Microwave
- Oven/Range Freestanding
- Refrigerator
- Washer
- Dryer
Subdivision
- Greenlinks
Lot Information
- 10000 Sf - .49 Ac
- Auto Sprinkler System
- Full Sprinkler System
- Pressurized Irrigation Sprinkler System
Property Features
- Fireplace: Pellet Stove
- Foundation: Crawl Space
Heating and Cooling
- Forced Air
- Natural Gas
- Central Air
Homeowners Association Information
- Dues: $500/Annually
Flooring
- Carpet
- Engineered Vinyl Plank
- Laminate
Exterior Features
- Roof: Composition
Utility Information
- Utilities: Sewer Connected
School Information
- Elementary School: Mill Creek
- Middle School: Middleton Jr
- High School: Middleton
Garage
- Attached Garage
Parking
- Attached
- Total: 2
Living Area
- 1,391 sqft
Location
Estimated Monthly Mortgage Payment
*Based on Fixed Interest Rate withe a 30 year term, principal and interest only
Listing price
Down payment
%
Interest rate
%Mortgage calculator estimates are provided by C21 Northstar and are intended for information use only. Your payments may be higher or lower and all loans are subject to credit approval.
Disclaimer:  IDX information is provided exclusively for consumers personal, non-commercial use, that it may not be used for any purpose other than to identify prospective properties consumers may be interested in purchasing. IMLS does not assume any liability for missing or inaccurate data. Information provided by IMLS is deemed reliable but not guaranteed. Last Updated: 7/30/25 12:06
IDX information is provided exclusively for consumers personal, non-commercial use, that it may not be used for any purpose other than to identify prospective properties consumers may be interested in purchasing. IMLS does not assume any liability for missing or inaccurate data. Information provided by IMLS is deemed reliable but not guaranteed. Last Updated: 7/30/25 12:06
 IDX information is provided exclusively for consumers personal, non-commercial use, that it may not be used for any purpose other than to identify prospective properties consumers may be interested in purchasing. IMLS does not assume any liability for missing or inaccurate data. Information provided by IMLS is deemed reliable but not guaranteed. Last Updated: 7/30/25 12:06
IDX information is provided exclusively for consumers personal, non-commercial use, that it may not be used for any purpose other than to identify prospective properties consumers may be interested in purchasing. IMLS does not assume any liability for missing or inaccurate data. Information provided by IMLS is deemed reliable but not guaranteed. Last Updated: 7/30/25 12:06





Description